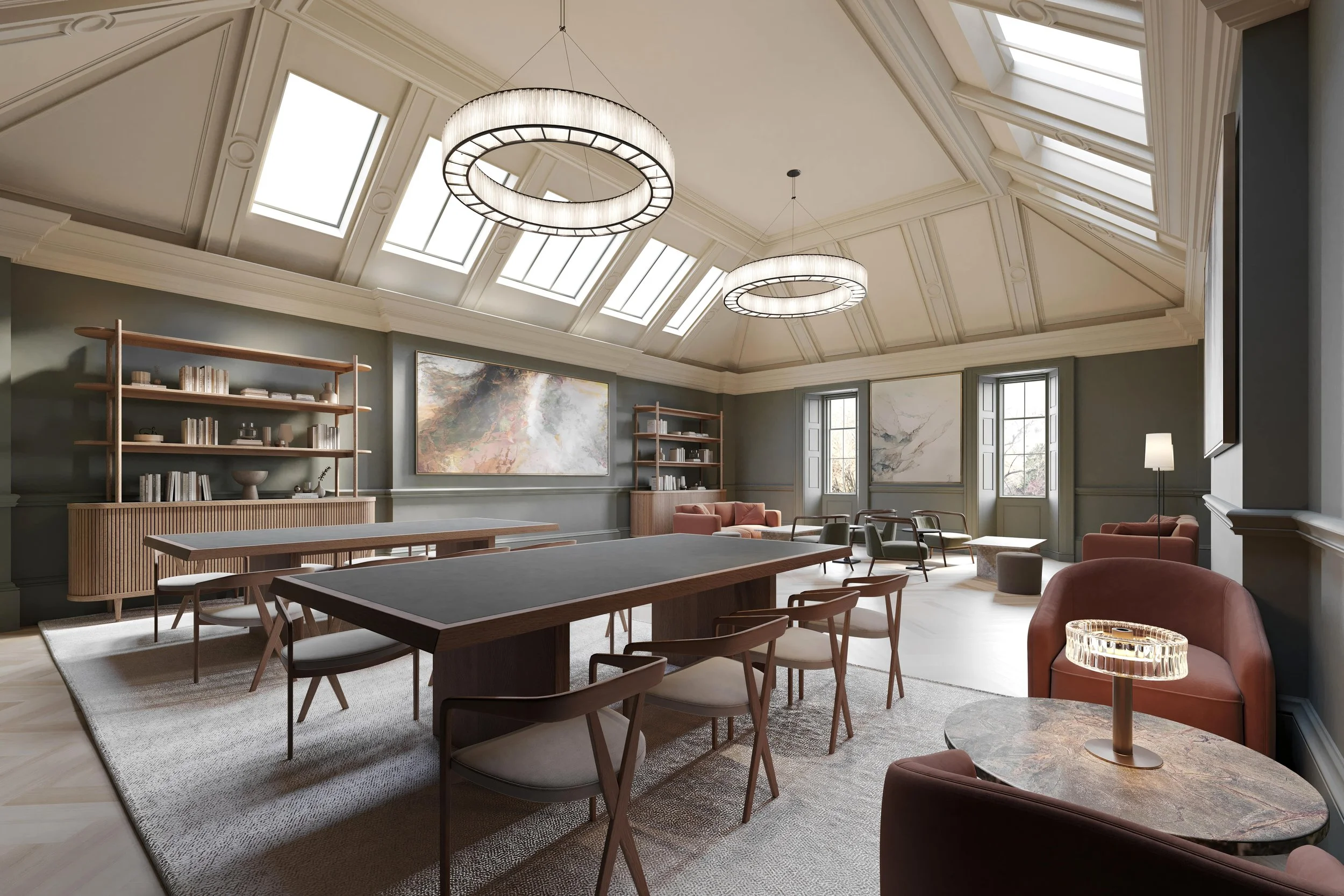The Auction Rooms in Project Scotland Article
Edinburgh office project blends historic architecture with modern functionality
We’re thrilled to see 22 Queen Street, home to The Auction Rooms, featured in Project Scotland as a standout example of modern, design-led workspace.
Blending refined interiors with hospitality-driven touches, this reimagined Georgian townhouse moves beyond the traditional office, creating a space where brand, comfort and functionality all align. From layered textures to restored period details, every element was carefully considered to elevate the everyday and bring the brand story to life.
A workspace that feels more like a destination, and one that sets a new standard for how we experience the working day.
As the concept of the traditional workspace continues to evolve NM Design Studio is focused on designing workspaces that prioritise connection, wellbeing and brand alignment. By using thoughtful spatial planning, materiality, and sensory-led design, from tone and texture to flow and acoustics, we create environments that don’t just function, but foster belonging, creativity and calm. Spaces that feel intentional, human, and built for how people truly use them.
→ Read the full article here


