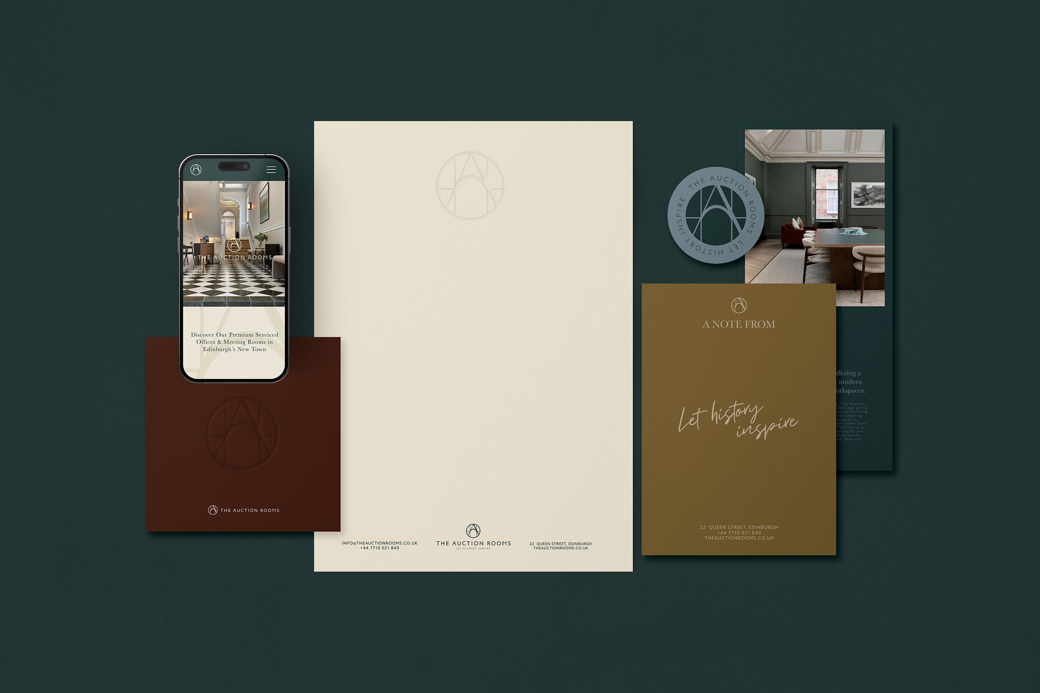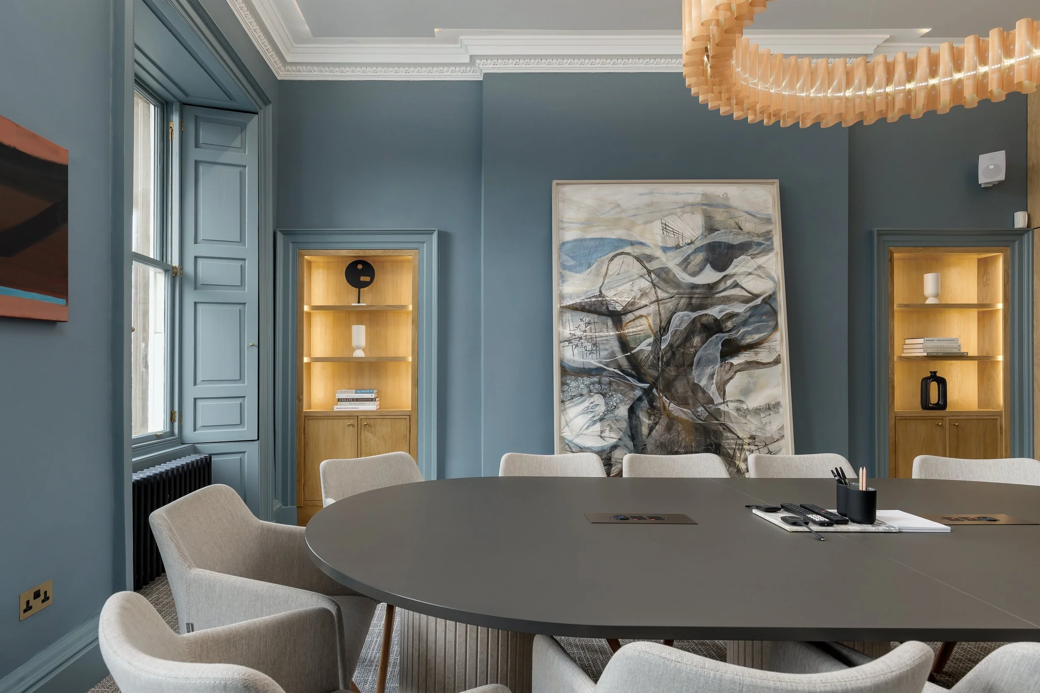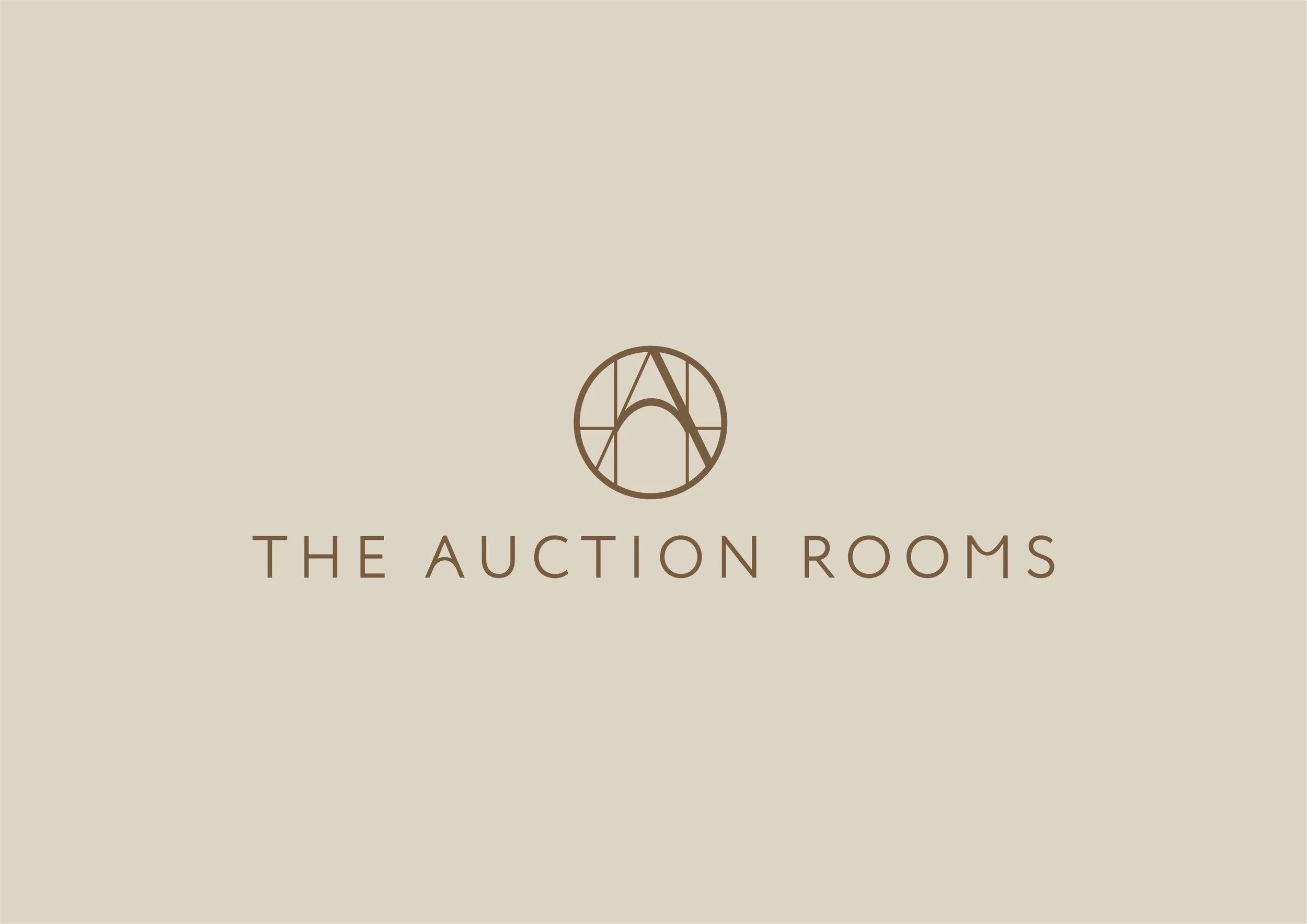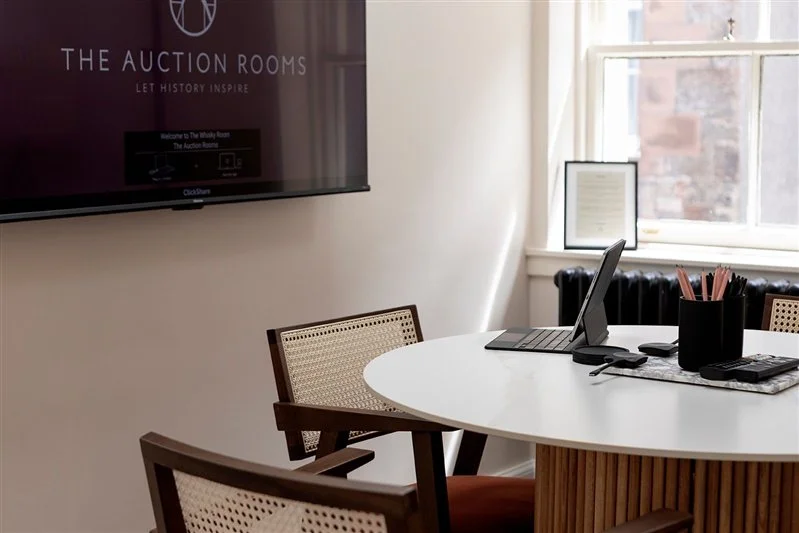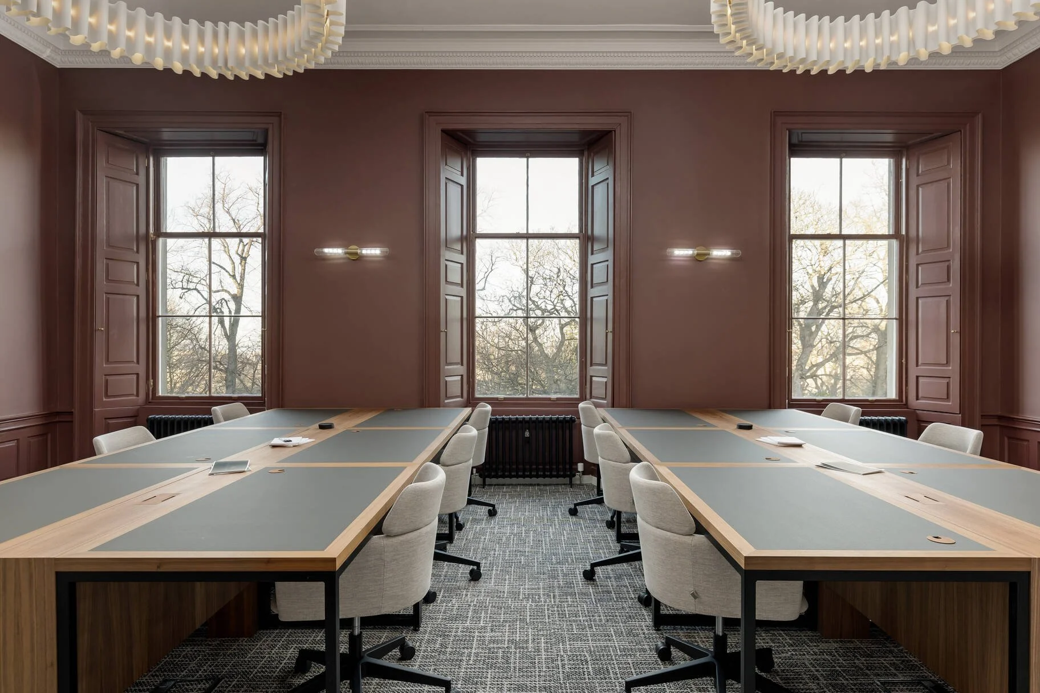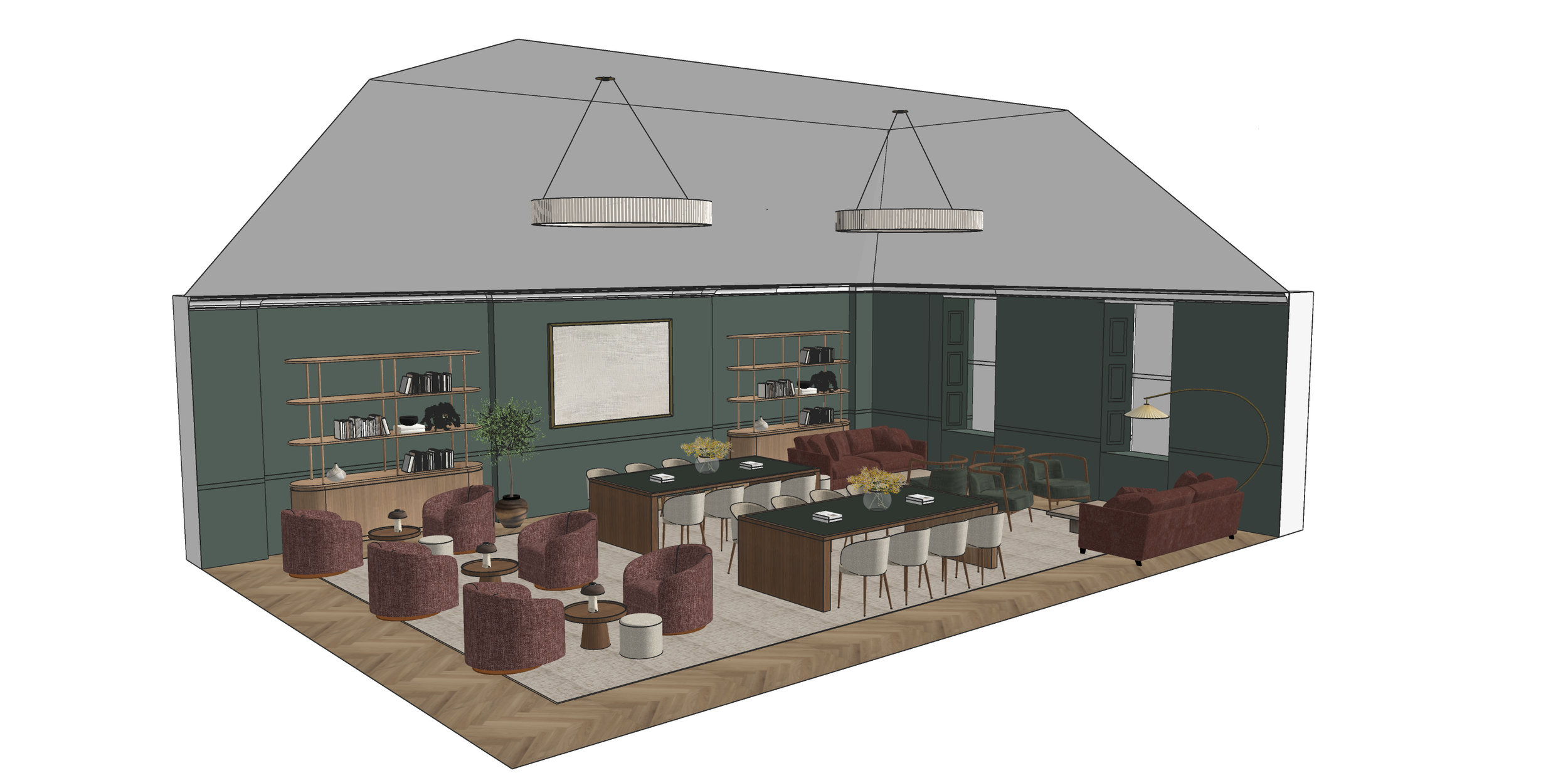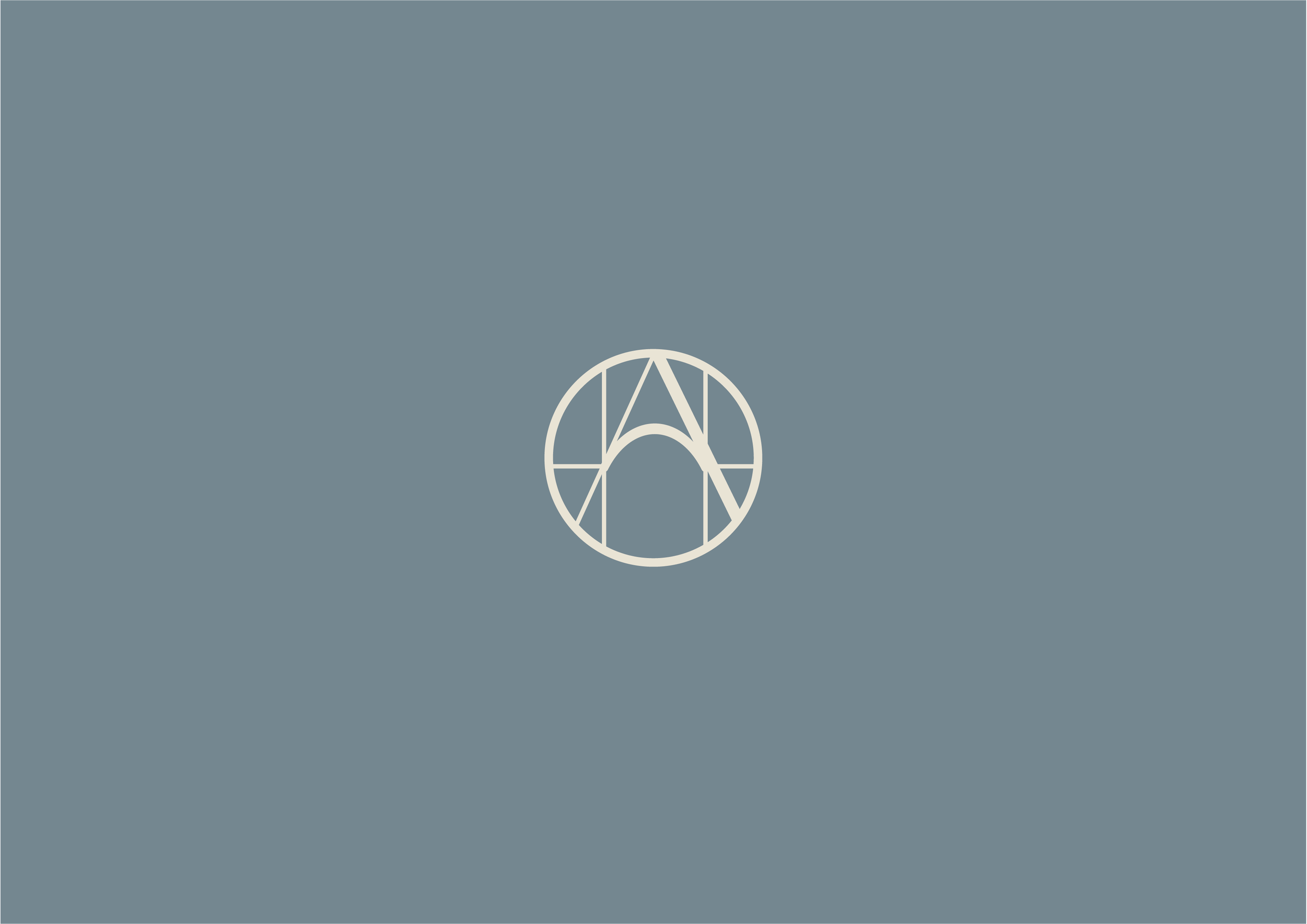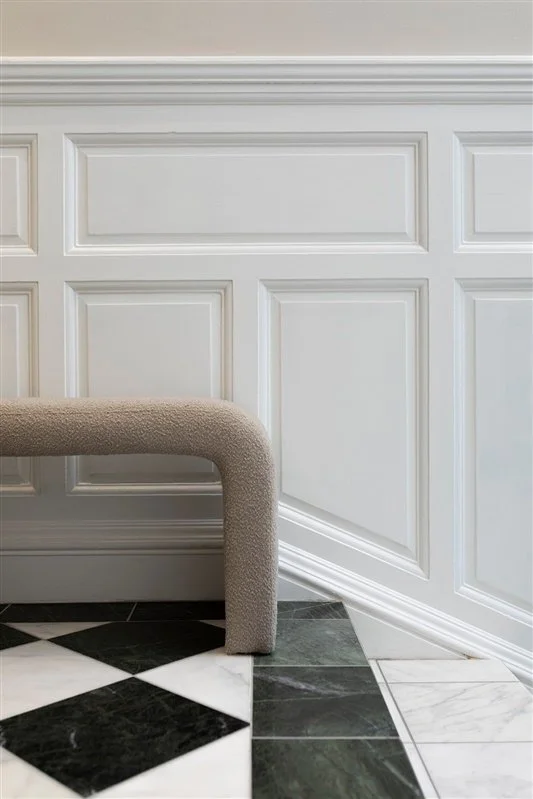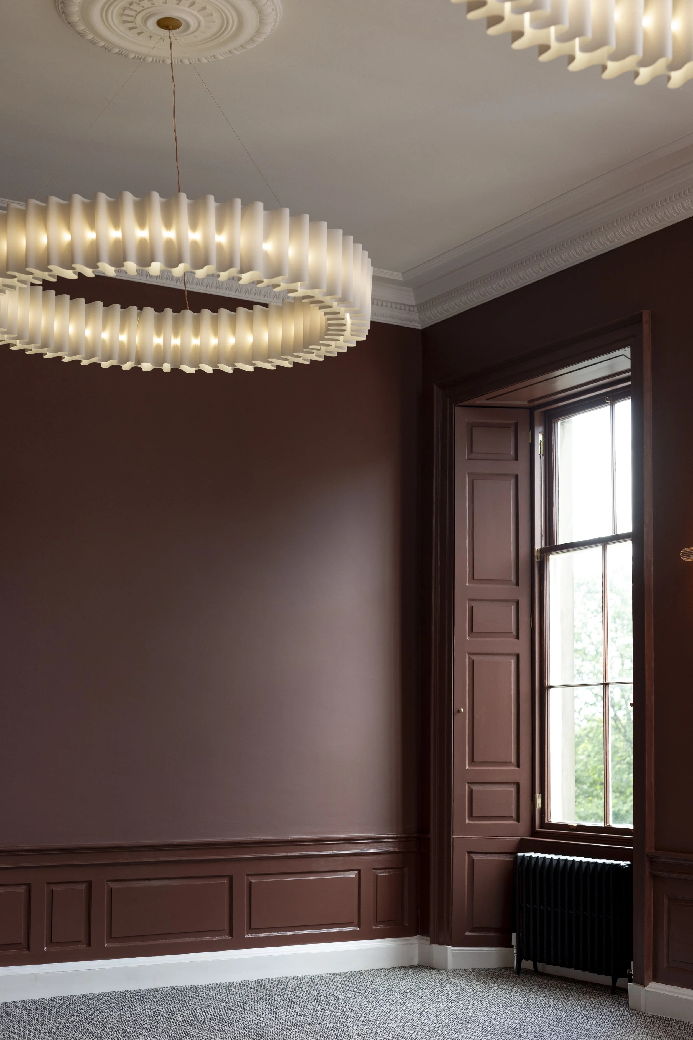The Auction Rooms
The Auction Rooms is a premium serviced office space redefining how professionals experience work and hospitality. Housed within a Georgian townhouse in Edinburgh’s New Town, the brand sought to create a cohesive identity and environment that honoured its rich architectural heritage while meeting the needs of modern businesses.
We were brought on to develop a refined, characterful identity and interiors that would set The Auction Rooms apart in a competitive market. The result is a timeless yet contemporary visual and spatial language that blends tradition with innovation — one that flows seamlessly from physical space to digital presence.
The success of the brand and interior design has positioned The Auction Rooms as one of Edinburgh’s most sought-after workspaces, leading to further opportunities in campaign direction, branded content, and future expansion plans.


